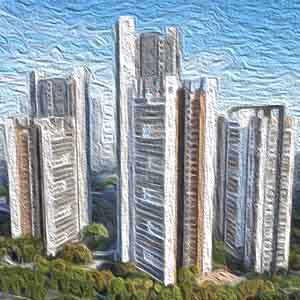Overview in Numbers
11-Aug-21
Launched
3Q 2027
Completion
610
Total Units
Queen’s Arc


Units Summary
1R Rental | 2R Rental | Community Care | Studio | 2R Type 1 | 2R Type 2 | 3R | 4R | 5R | 3Gen |
|---|---|---|---|---|---|---|---|---|---|
0 | 0 | 0 | 0 | 0 | 0 | 76 | 534 | 0 | 0 |
Queen’s Arc is bounded by Queen’s Crescent and Queensway Drive. There is a total of 610 units of 3- and 4-room flats on offer, which will be housed in 2 residential blocks ranging from 23 to 39 storeys. Together with an additional residential block of rental flats, there will be 3 residential blocks in this development.
The residential blocks at Queen’s Arc will curve along a series of landscaped trails designed to promote wellness. Along these wellness trails, you will be able to find pavilions, fitness stations, and playgrounds. Complementing these trails is a heritage trail designed to bring residents through the history of Queensway.
Queen’s Arc will be served by a Multi-Storey Car Park, which will feature a garden on its roof, and a community hub on the ground floor. The roof garden will come with adult and elderly fitness stations and a jogging loop, while the community hub offers a variety of facilities such as a childcare centre, an eating house, a minimart, and other shops. Other facilities at Queen’s Arc include roof gardens atop each of the 2 residential blocks, as well as a residents’ network centre.
Location Map
